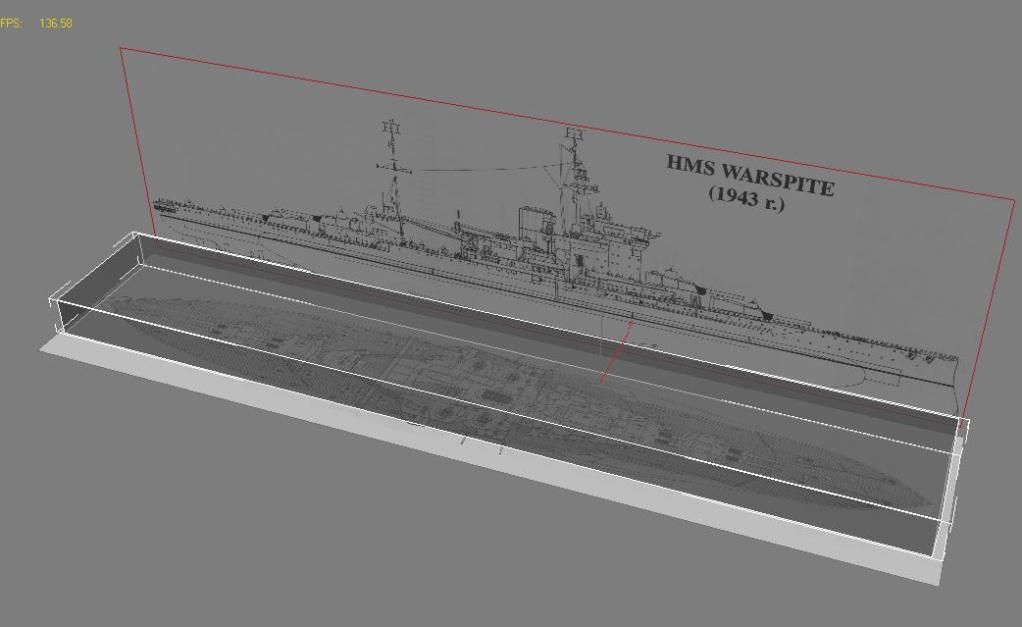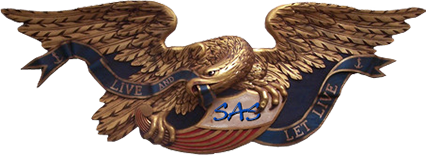Your 3D software uses "generic" units.
1 unit in your 3D model must equal 1 metre in real life.
I start with images of elevation, plan and cross sections and ensure that they are all the same scale, then arrange them behind, below and at each end of the model in the "usual way". These are my "RefPlans"
The I create a ScaleBox -- length width and height equal to length, breadth and draft of the ship. I then select all of the RefPlans and adjust their scale to match the ScaleBox --- like this image.

When I am happy that it all fits ok I can "Hide" the ScaleBox and begin to make the model.
If the Plans actually have dimensions of frame lines marked on then these can be used directly to adjust the scale of the RefPlans. You will only get this on very detailed plans.
---- Or you can make the model to any scale, then when completed scale it up or down to the correct size.
 Author
Topic: HMS TERROR (Read 15294 times)
Author
Topic: HMS TERROR (Read 15294 times)


